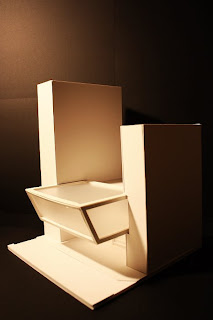
The national gallery in Berlin was a research object that I did in History 1 course, last year. It is also the last masterpiece by Mies. With a continuation of ‘less is more’, this gallery became a simple square plan with four curtain facades and crowned by a flat square steel roof.
I was impressed by the way he played with glass and steel. I believe this gallery is successful whether the relationship he created between itself and its surroundings (which is achieved by the curtain walls) or the functions of a gallery.

This is another project with a distinctive façade which also inspired me a lot. The location of this project is in United States. Its south facades feature 31 aluminum louvers that continually move to shade the interior and diffuse the natural light from the sun.



Here is an insteresting sitting funtion of a art gallery.
After studies of these galleries, I decided to create a gallery which will have impressive facades which may have an interesting relationship with its surrounding streets as well as an ideal natural function to adapt the sunlight in order to fulfill the basic light standard of a gallery.













































